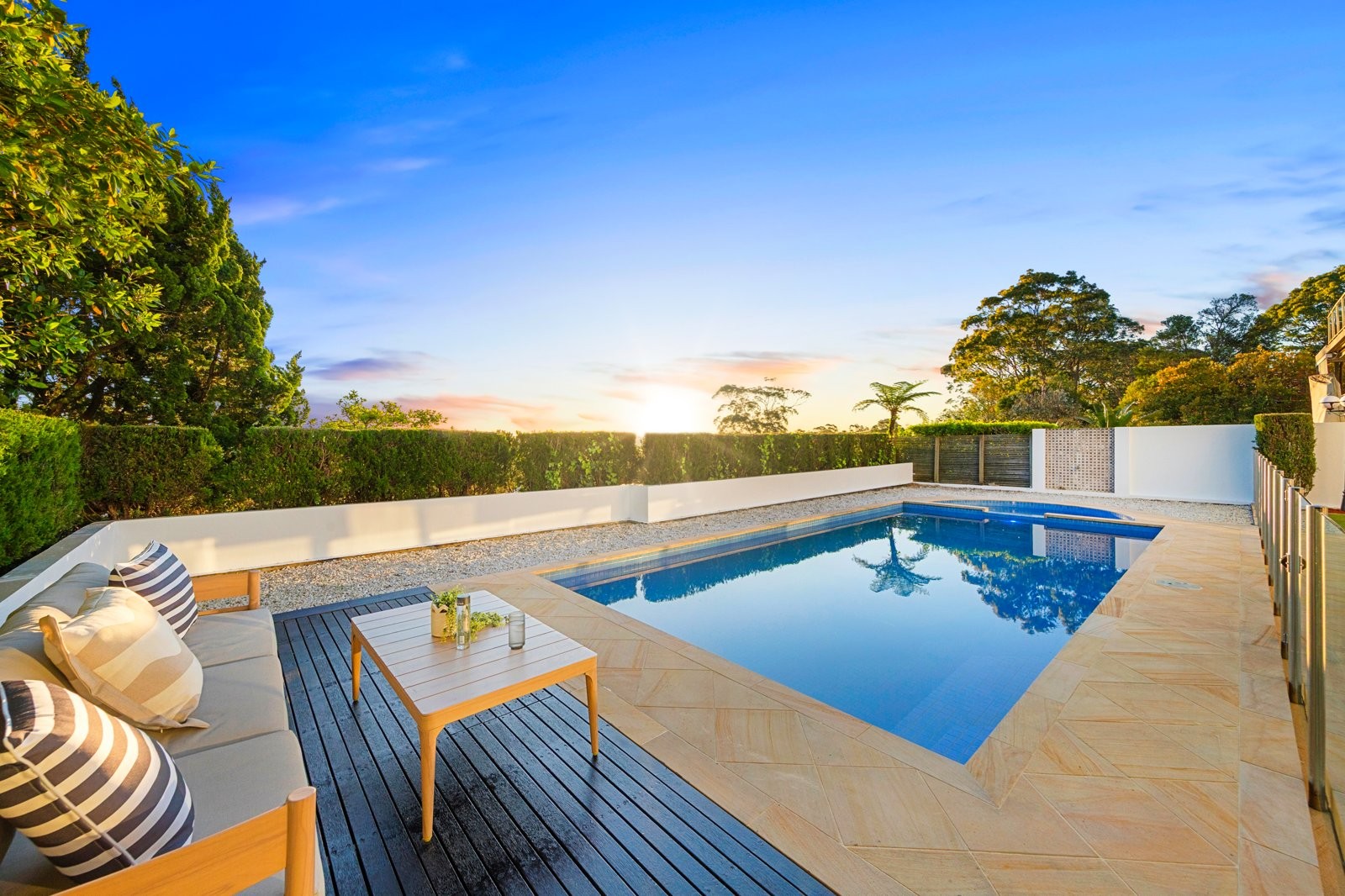Inspection and auction details
- Saturday14February
- Wednesday18February
- Auction19February
Auction location: On Site
- Photos
- Floorplan
- Description
- Ask a question
- Location
- Next Steps
House for Sale in Killarney Heights
A Stylish & Spacious Family Retreat with Peaceful Panoramic Views
- 6 Beds
- 6 Baths
- 3 Cars
Sculpted into the landscape on its easy care, north-east facing 701sqm block, this full brick home radiates with architectural vision, luxury appeal and family liveability. The setting allows day-to-day life to be visionary, enjoying a sublime backdrop with elevated views across the district and Chatswood's CBD skyline. Created to pamper and indulge, the residence brings a long list of extras that includes a sauna room and steam room, an indoor and outdoor spa and a large fully tiled pool. Crystal highlights give it Hollywood glamour whilst the sprawling floorplan delivers a flowing living and dining, separate large family room and flexible lower level with kitchenette that opens out to the pool creating a fabulous entertaining space. Large and multi-generational families will appreciate the substantial floorplan that offers an optional guest wing with kitchenette and bathroom, a second suite with an ensuite and a luxury master with sitting area, custom cabinetry, robes and an ensuite. Those seeking a work-from-home space can utilise the 6th bedroom as an office. Securely gated, it offers a privileged way of life on a premier, dress-circle street, metres to the bus, Killarney Heights Public School, Killarney Heights High School and local shops and minutes to the village.
- Exceptionally built home, high ceilings throughout, full brick, concrete slabs
- Flowing and open plan living and dining, bi-folds open to the upper balcony
- Sublime views from many rooms, quality stone and gas kitchen with an island
- Sitting area, office/6th bedroom, internal access large lock up garage and 2 car carport
- Substantial family room opens to a second balcony, spa family bathroom, a/c
- Suite with a bathroom and kitchenette, master with sitting, ensuite and views
- Lower level living/dining, kitchenette, two saunas and large poolside terrace
- Artificial grass lawns, large pool with spa, luxury tiled flooring, ample storage
- Land size approx. 701 sqm
For more information, please visit www.rwayrealtychatswood.com
- Carport
- Lock Up Garage
- Sauna
- Steam Room
1 garage space and 2 carport spaces
6
6
Agents
- Loading...
- Loading...
