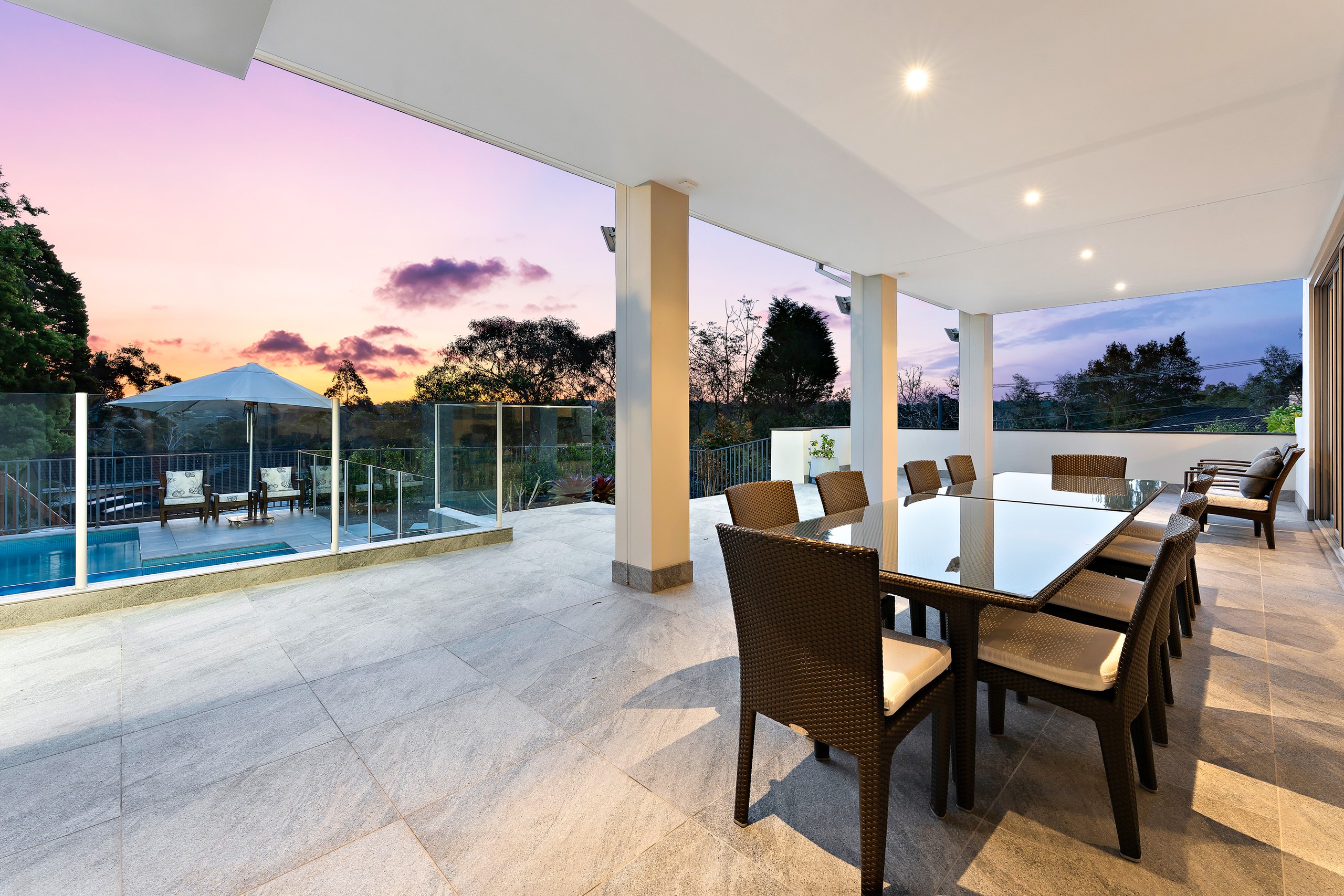Are you interested in inspecting this property?
Get in touch to request an inspection.
- Photos
- Video
- Floorplan
- Description
- Ask a question
- Location
- Next Steps
House for Sale in East Killara
Prestigious Master-Built Full Brick Home of Timeless Quality, Walk To Killara High
- 5 Beds
- 4 Baths
- 2 Cars
A showcase in architectural mastery and bespoke luxury, this exceptional full double brick home takes its place in a quiet cul-de-sac, impressively elevated on 841 sqm of flat land. Designed and built in full brick and concrete for its current owner, it was conceived as a family escape, communing with the beauty that surrounds it and enjoying an intuitively open composition anchored beneath soaring ceilings. Natural light floods its spaces through vast galleries of glass that also serve to frame the outlook. The floorplan enjoys an effortless transition from its substantial internal living rooms to its expansive entertainer's terrace, easy care gardens and beautiful Italian mosaic glass tiled pool. The five-bedroom layout works seamlessly for a family with space for the in-laws or guests. Wake up to gorgeous views and serenity, in a highly coveted walk to the bus, village shops and Killara High School setting, with easy access to all the North Shore's elite schools and Chatswood's shopping and dining precinct.
- Quiet cul-de-sac address with views, framed in manicured hedging
- Striking architectural full brick home, designed with Fung Shui principles
- Beautiful brush box solid timber flooring plus soaring ceiling heights
- Expansive living room, central courtyard with water feature
- Vast entertainer's terrace with electric blinds and stunning distant views
- Automated self clean, fully Italian mosaic tiled pool surrounded by gardens
- Generous dining room, separate media/ rumpus room with built-in cabinetry
- Centrepiece stone wrapped island kitchen, Miele appliances, combi oven, steam oven, gas cooktop, over-sized oven
- Gas bayonets for heating, internal access to a large double lock up garage
- Abundance of storage areas throughout, including a wine cellar/storage
- Private bedroom with nearby bathroom makes an ideal in-law retreat
- Three large upper level bedrooms all fitted with built-in robes
- Master bedroom with ensuite features built-in cabinetry, a balcony with beautiful views, built-in dressing table, abundance of robes
- Large home office with built-in desks or 5th bedroom
- Both the family bathroom and ensuite enjoy dual vanities
- Laundry room with a full bathroom easily accessible from the pool
- Private garden retreats and courtyards, irrigation system, intercom access
- Land size approx. 841 sqm
Location Benefits:
- 90m to the 556 bus services to East Lindfield Public School, Killara High School and Lindfield Station and village
- 500m to East Killara Shopping Village
- 700m to Allan Small Oval and the tennis courts
- 750m to Killara High School
- 850m to East Killara Montessori Preschool
- 950m to Koola Park
- 1km to the entrance to Rocky Creek Track walking trails
- 1.2km to multiple private school bus services and the 194, 194x and 594 services to St Ives, the city, Lindfield, Roseville, Northbridge and North Turramurra
- Lindfield East Public-School catchment
- Easy access to Ravenswood, Pymble Ladies College and Roseville College
For more information, please visit www.rwayrealtychatswood.com.au
- Double Brick & Concrete House
841m² / 0.21 acres
2 garage spaces
5
4
Agents
- Loading...
- Loading...
