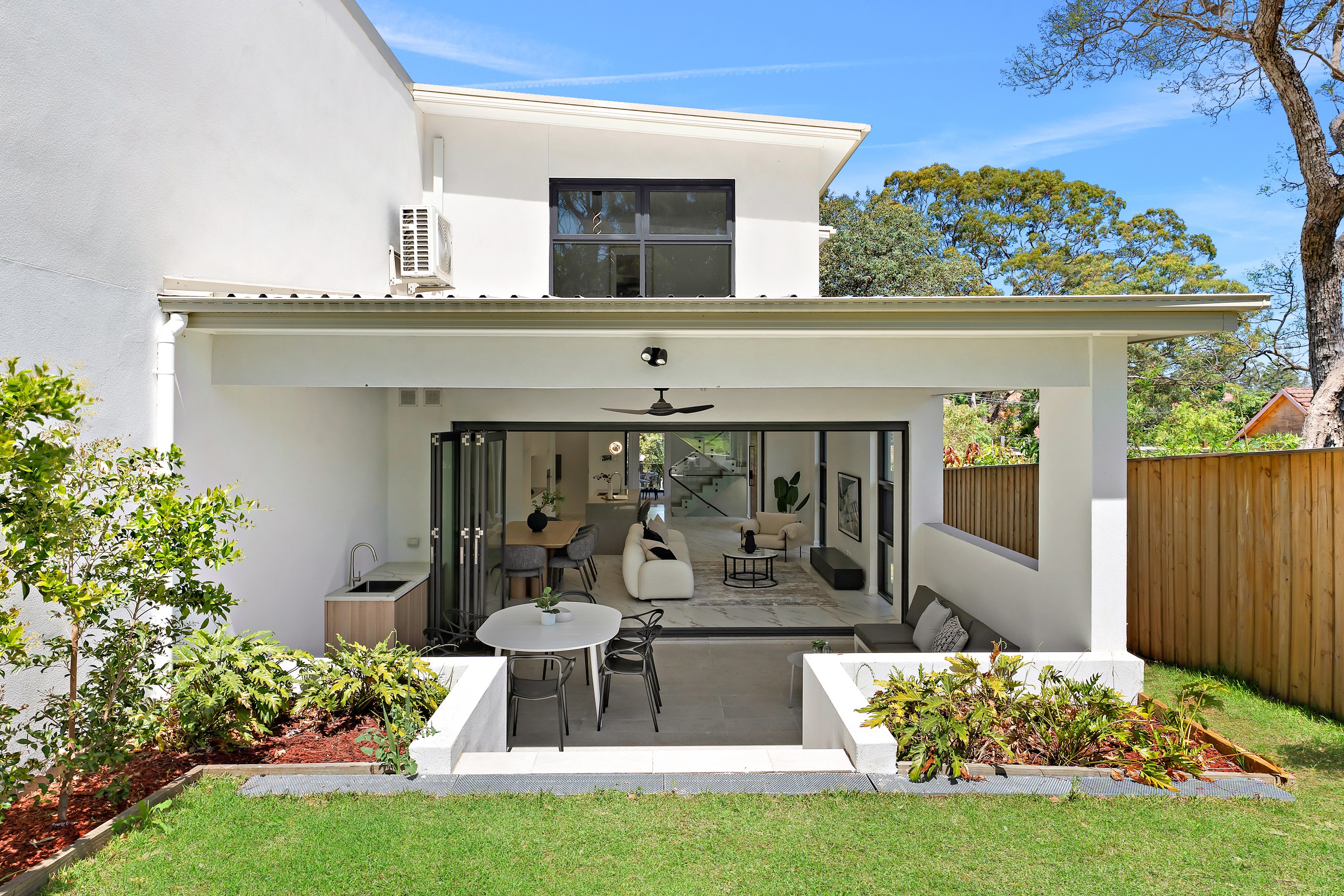Inspection details
- Saturday14February
- Wednesday18February
- Photos
- Video
- Floorplan
- Description
- Ask a question
- Location
- Next Steps
House for Sale in Chatswood
Brand New Luxury Residence - Contemporary Family Excellence
- 5 Beds
- 3 Baths
- 4 Cars
Elevate your lifestyle with contemporary class in this brand-new residence that enjoys a prominent high-side position on a quiet, well-located street. Architect designed to the highest calibre; this flawless home exemplifies luxurious easy care living with refined individuality. Light soaked interiors with high ceilings feature a curated palette with custom finishes and walls of glass that frame the pleasing green outlook. The residence steps across its site, showcasing a large family room, sweeping living and dining and a lower-level flexible media or game room. European excellence is on display in the lavish stone gas kitchen with a butler' pantry. Entertain on the terrace with outdoor kitchen whilst watching the kid's play. Four spacious upper level bedrooms provide outstanding space including the master with an ensuite and quality extras comprise a home office, ducted a/c and internal access to its immense double lock up garage and carport. This is unmissable for new home buyers, in a setting that is within close proximity of the Metro & Train station, Chatswood Westfield, surrounding shops and restaurants.
- Superb street appeal, famed in landscaped gardens
- Designed by award winning architect
- Solid double brick, concrete slab built
- Keyless entry, large pivot door, tri level floorplan
- High ceilings, light-soaked interiors, home office
- Open plan living and dining spills out to the terrace
- Covered alfresco terrace boasts an outdoor kitchen
- Centrepiece stone crafted island kitchen, gas cooktop
- Fitted with Bosch and AEG appliances, butler's pantry
- Stepped down family room front balcony, captures a leafy outlook, ducted a/c
- Four upper level bedrooms all finished with built-ins
- Luxury master with custom walk through robes and an ensuite with dual vanities
- Powder room, designer bathrooms, lower level flexible media room or games room
- Internal access to the immense double lock up garage with an abundance of storage or space for a workshop
- Solar panels and EV charger
- Fenced rolling rear lawns ideal for children and pets
- Rainwater tanks, single carport plus driveway parking
- 250m walk to bus stop, service to Chatswood Station
- 400 m to Lowanna Park & local cafe
- 5 mins drive to the Chatswood Metro and Train Station
- 7 mins drive to Chatswood Westfield & Chatswood Chase
- 10 mins drive to Lindfield Learning Village
- Easy access to Lower & Upper North Shore elite private schools
For more information please visit www.rwayrealtychatswood.com
2 garage spaces, 1 carport space and 1 off street park
5
3
Agents
- Loading...
- Loading...
