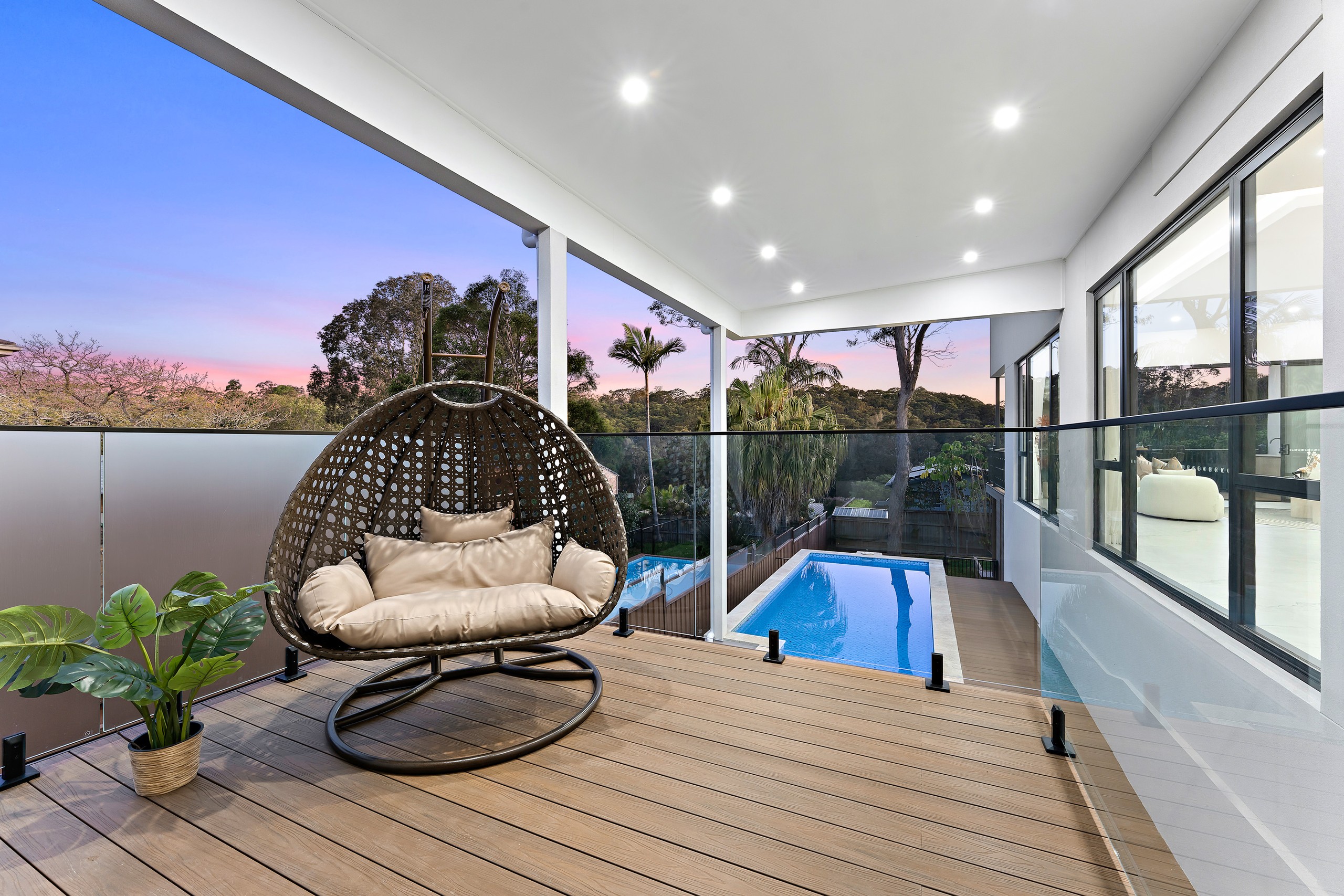Inspection details
- Wednesday26November
- Saturday29November
- Photos
- Video
- Floorplan
- Description
- Ask a question
- Location
- Next Steps
House for Sale in Chatswood
Exclusive, Luxurious New Build, Sublime Family Excellence
- 5 Beds
- 4 Baths
- 4 Cars
Be swept away by the radiant luxury and stunning contemporary style of this brand-new home that takes its place on a perfect north-east facing block in a peaceful, picturesque neighbourhood. Artfully designed to promote privacy whilst drawing in cascades of natural light, the flawless home is a residence of bespoke beauty, warmth and allure. Cohesive in its design, its sprawling dual level spaces incorporate three separate living zones, outstanding accommodation with five bedrooms including two with an ensuite and a ground floor guest or in-law suite, multiple alfresco spaces and a striking fully tiled pool. Large picture windows and sliding glass doors frame the picture-perfect outlook over the nearby National Park. The kitchen is a masterpiece with stone and Miele, superbly appointed and boasting a butler's pantry. Fall in love with its many custom extras, its lawns for the kids to play on and master wing with an adjoining study. Living here will be idyllic, surrounded by parklands, steps to the bus, close to Chatswood's shops, station and dining.
- Over-height 3.45m ceilings, galleries of picture windows and glass sliders
- Entry foyer, imported tiled flooring plus herringbone flooring
- Side courtyard, lounge room with a large electric fireplace
- Sweeping open plan casual living and dining, ducted a/c
- Divine high-end stone crafted island kitchen, quality Miele appliances, integrated fridge/freezer, butler's pantry
- Ground floor guest suite with robes, nearby luxury bathroom
- Internal laundry, wall of bespoke storage cabinetry, internal access double lock up garage
- Upper-level teen retreat with a custom panelled wall feature
- Four further spacious bedrooms with robes, two feature an ensuite
- Grand master wing with a custom walk-in robe and designer ensuite with dual vanities and a fluted bathtub
- Private study area positioned in the master wing
- Internal size approx. 332 sqm
- Land size approx. 645 sqm
External Features:
- Fenced with electric driveway gates, landscaped gardens, intercom
- Superb contemporary street appeal, keyless entry, CCTV cameras
- Multiple rear decks capturing the green outlook, outdoor kitchen
- Stunning fully semi-cover tiled pool large enough to do laps in
- Level lawn for the kids to run and play on, landscaped gardens
- 6Kw solar panel and connection ready for EV Charger
Location Benefits:
- Easy access to Lower & Upper North Shore elite private schools
- 80m to the 256 bus services to Chatswood Station
- 90m to riverside parks and walkways
- 1km to Lane Cove National Park
- 2km to Chatswood Tennis Club
- 2.1km to Lindfield Learning Village
- Easy access to Chatswood Station
- Close to Chatswood's shopping and dining hub
Further information is available at www.rwayrealtychatswood.com.au
332m²
645m² / 0.16 acres
2 garage spaces and 2 off street parks
5
4
Agents
- Loading...
- Loading...
