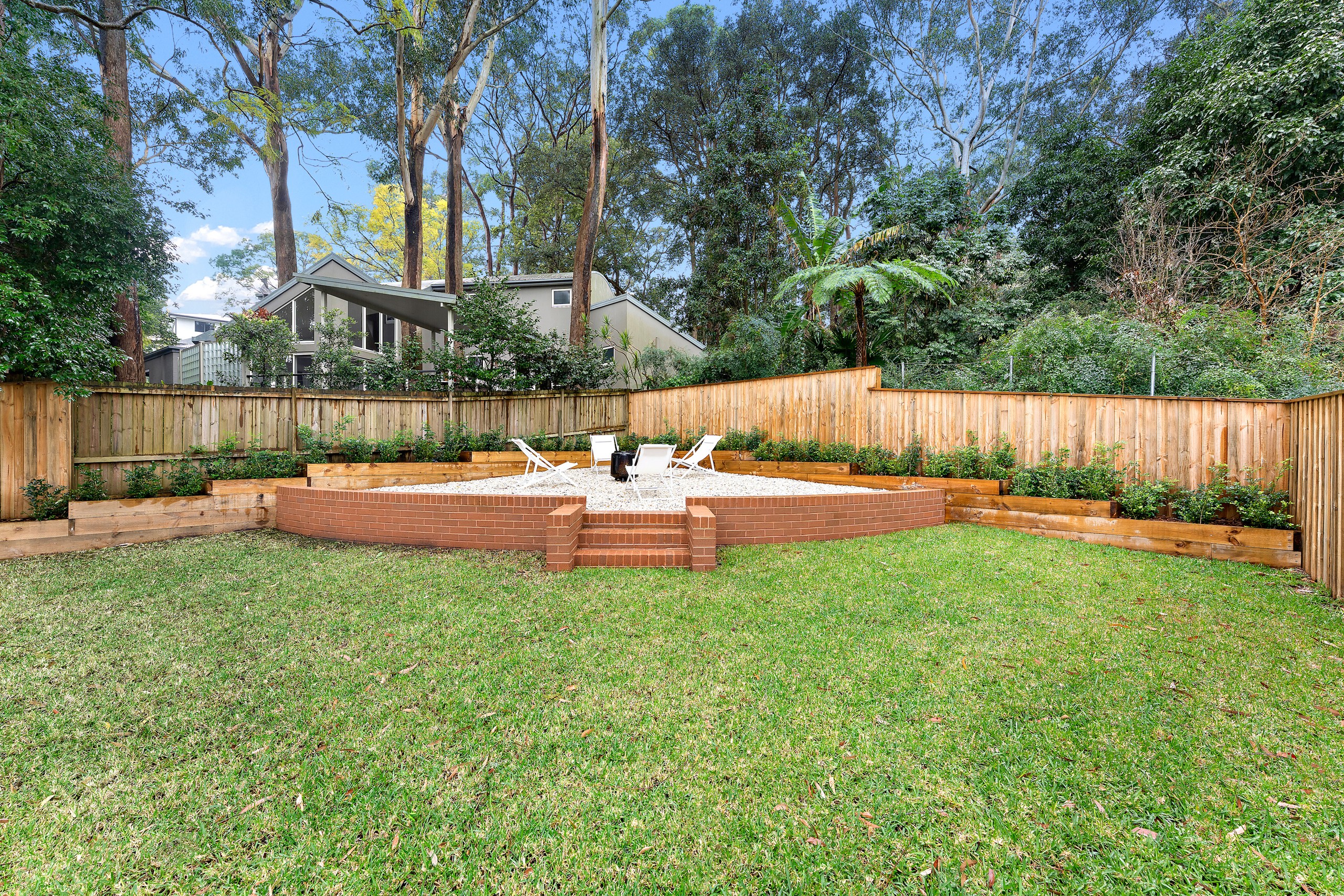Inspection and auction details
- Saturday11October
- Wednesday15October
- Saturday18October
- +1 more inspections
- Auction18October
Auction location: On Site
- Photos
- Video
- Floorplan
- Description
- Ask a question
- Location
- Next Steps
House for Sale in Chatswood
Architectural, Luxuriously Appointed Brand-New Torrens Title Home
- 4 Beds
- 2 Baths
- 2 Cars
A stunning rarity in the Chatswood market, this brand new residence delivers architectural panache and luxury family living, high-side on its easy care 555 sqm. Artful design ensures plenty of natural light and an outstanding floorplan that easily accommodates the entertainer and the growing family. From the start, it's impressive with its striking street appeal, welcoming into voluminous spaces set under soaring ceilings. A vast family room is matched by an open plan living and dining whilst the home office is perfect for those working from home. Entertain effortlessly on the substantial central courtyard, the rear terrace and firepit area or around the deluxe high-end stone kitchen with butler's pantry. The whole floor parental retreat with adjoining study, his and hers walk-in robes and an ensuite is a further highlight. This dream home rests in a quiet enclave close to the bus, golf, Chatswood's shops and Chatswood High School.
- Elevated high-side, framed in landscaped gardens
- Engineered flooring, soaring ceilings with some cathedral
- Expansive family room boasting a vast wall of storage
- Split level design, three bedrooms with robes and all with built-in study desks
- Substantial central courtyard, ducted air conditioning
- Free flowing living and dining opens out to the rear
- Multiple skylights, retractable awning over the rear terrace
- Generous fenced east aspect rear lawns and expansive firepit area
- Deluxe stone crafted induction kitchen, Smeg appliances
- Integrated dishwasher, adjoining butler's pantry/laundry
- Generous study/home office, designer bathrooms
- Whole floor master retreat with study featuring a built-in deck, his and hers walk-in robes and an ensuite
- Single lock up garage with storage, driveway parking
- Approx. 2 mins walk to bus stop, route 255 to Chatswood Train & Metro Station
- Approx. 7 mins drive to Westfield, cafes and restaurants
- Approx. 5 mins walk to Chatswood Golf Club
- Approx. 11 mins drive to Royal North Shore Hospital
- Easy access to Lower & Upper North Shore elite
- Within the Mowbray Public School and Chatswood High catchment zones
- Land size approximately 555 sqm
For more information, please visit www.rwayrealtychatswood.com
555m² / 0.14 acres
1 garage space and 1 off street park
4
2
Agents
- Loading...
- Loading...
